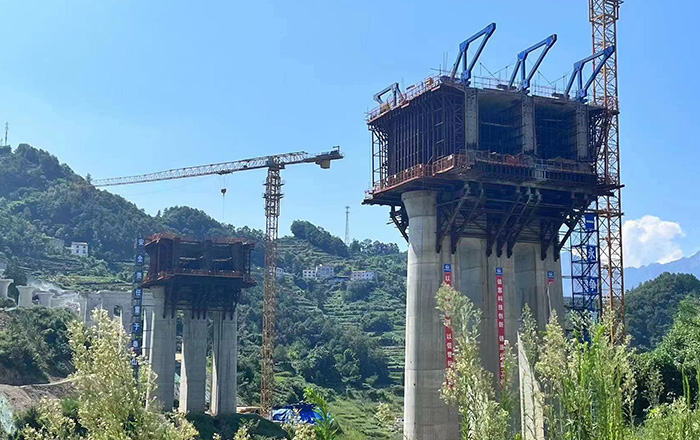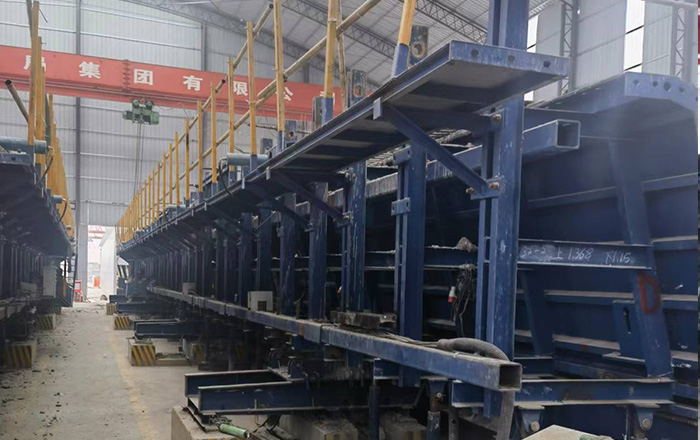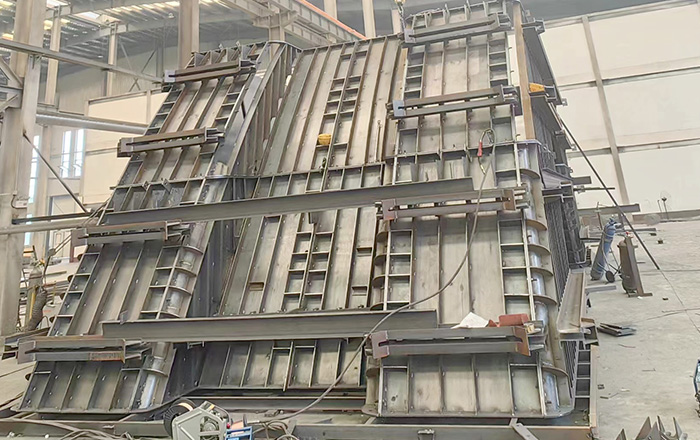Why Pier Column Formwork is Critical for Modern Infrastructure
Pier columns are the vertical pillars that support bridges, viaducts, and elevated structures, requiring uncompromising strength, dimensional accuracy, and aesthetic finish. Traditional formwork methods often struggle with:
●Inconsistent quality due to manual errors
●Slow production cycles leading to project delays
●High labor and material costs
●Environmental inefficiencies (e.g., excessive waste, energy consumption)
Our Pier Column Formwork addresses these challenges head-on, offering faster, smarter, and greener construction.
Key Advantages of Our Pier Column Formwork
1.Unmatched Precision for Structural Integrity
●Engineered to exacting tolerances (e.g., ±1mm dimensional accuracy)
●Adjustable modular panels adapt to circular, rectangular, or custom-shaped columns
●High-quality surface finishes eliminate the need for post-construction plastering or repairs
2. Accelerated Construction for Faster Project Delivery
●Rapid assembly and disassembly reduce downtime between pours
●Lightweight yet durable materials (e.g., high-grade steel, aluminum alloys) enhance handling efficiency
●A single formwork set can produce multiple columns daily, slashing construction timelines
3. Cost Savings & Sustainability
●Optimized material usage minimizes waste and lowers production costs
●Reusable components extend the formwork’s lifespan, maximizing ROI
●Eco-friendly design (e.g., recyclable materials, energy-efficient manufacturing) aligns with LEED, BREEAM, and ISO 14001 standards
4. Safety & Durability in Harsh Environments
●Robust construction withstands high-pressure concrete loads
●Corrosion-resistant coatings and reinforced joints ensure longevity
●Weatherproof design performs reliably in coastal, desert, or freeze-thaw climates
Innovative Features & Step-by-Step Construction Process
1.Modular Flexibility for Custom Column Shapes
●Adjustable panels accommodate circular, rectangular, or tapered columns (e.g., 2m diameter at base, 1.5m at top).
●Quick-fit connectors allow rapid assembly without specialized tools.
2. Step-by-Step Construction Process
●Step 1: Foundation Preparation & Reinforcement Installation
Excavate and pour the column foundation, ensuring leveling and compaction.
Install vertical reinforcement cages (e.g., Φ25mm rebar spaced at 150mm centers) with lap splices meeting design codes (e.g., ASTM A615).
●Step 2: Formwork Assembly
Erect the modular formwork around the reinforcement cage, securing it with adjustable ties and supports.
Apply release agent to the inner surface to prevent concrete adhesion.
Use laser alignment tools to ensure verticality (≤3mm deviation over 10m height).
●Step 3: Concrete Pouring & Compaction
Pour concrete in layers (≤500mm per lift) using a pump or chute to avoid segregation.
Vibrate the concrete with internal vibrators to eliminate air pockets and ensure uniform density.
●Step 4: Curing & Formwork Removal
Cure the concrete for 7–14 days using wet burlap, plastic sheeting, or automated curing systems.
Disassemble the formwork using hydraulic jacks or mechanical levers once the concrete reaches 70% of its design strength (typically 3–5 days).
●Step 5: Surface Finishing & Inspection
Grind or polish the column surface if a smooth finish is required.
Conduct non-destructive testing (e.g., ultrasonic testing) to verify structural integrity.
3. Quick-Release Mechanisms for Efficiency
Hydraulic or mechanical systems enable tool-free disassembly in minutes, reducing labor and downtime.
4. Integrated Stability & Safety
Adjustable bracing systems prevent deflection during pouring.
Fall protection anchors and safety platforms ensure worker safety.
5. Smart Monitoring (Optional)
IoT-enabled sensors track real-time pressure, temperature, and alignment, providing actionable insights for process optimization.




